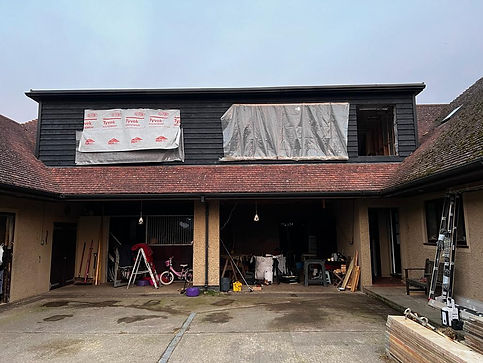
The existing roof space above stables had a floor level 700mm above the existing house floor with a low head height. Our structural engineer designed a double dormer conversion with three structural walls sitting on two existing concrete block walls and one on the new steel beam we installed in the center of the floor.
After removing the tiles we cut out the existing floor joists and lowered the floor to match up with the existing house ffl.
We then took apart the roof one half at a time and constructed the new dormer waterproofing with dpm as we went. The ridge was reinstated on top of the new flat roof for a more in keeping look to the conversion. We re used as much of the existing timber as possible to keep build costs low.
The end result is two large bedrooms with ensuites.
Double Dormer Loft conversion
Wingfield Bedfordshire



















